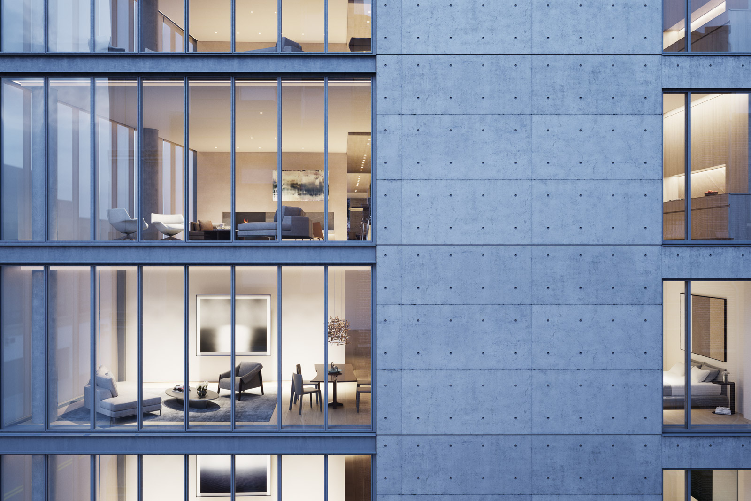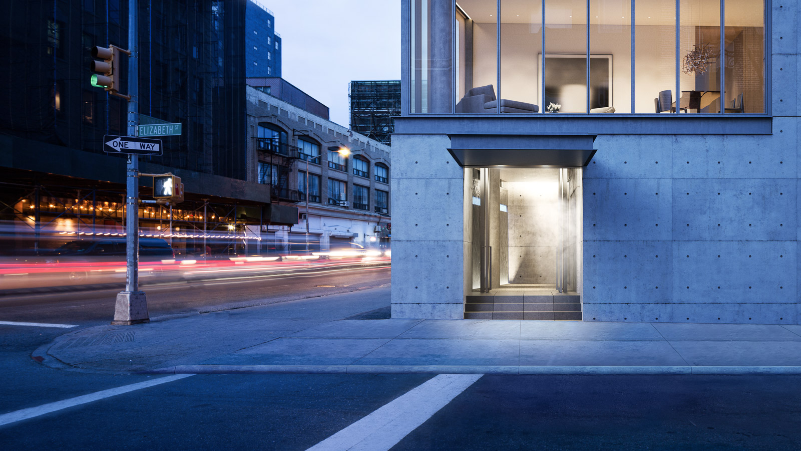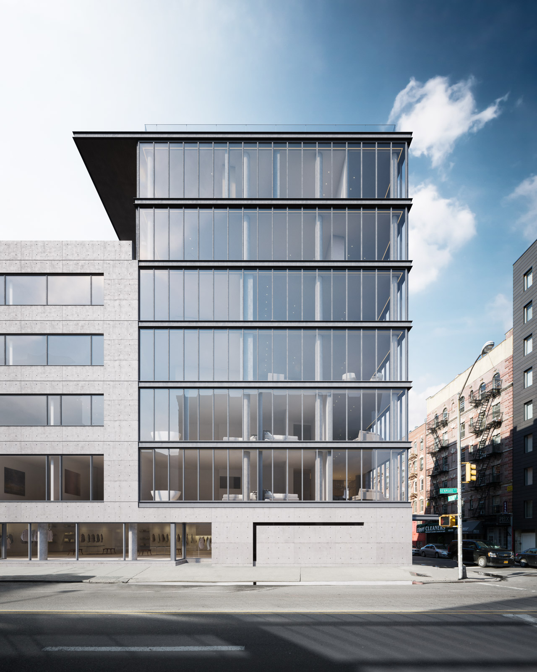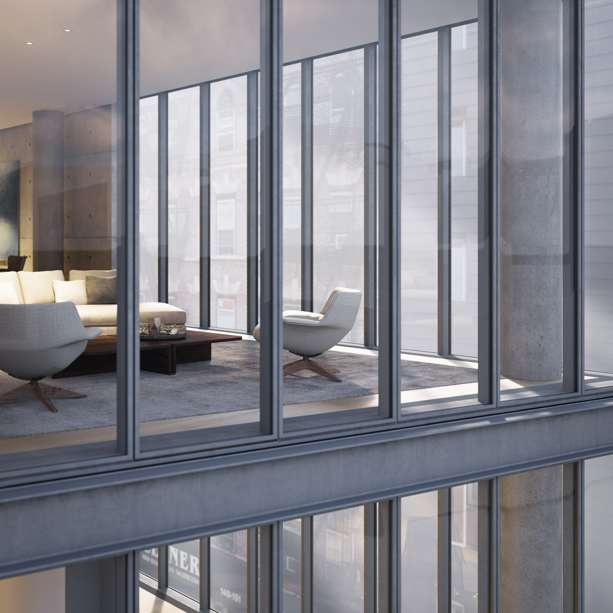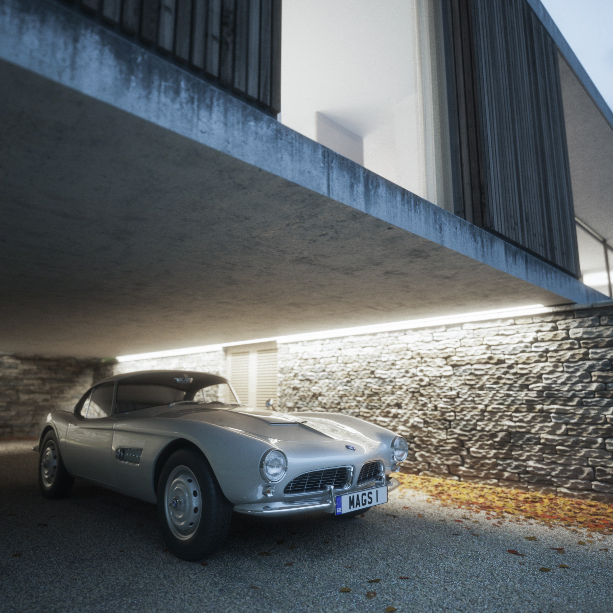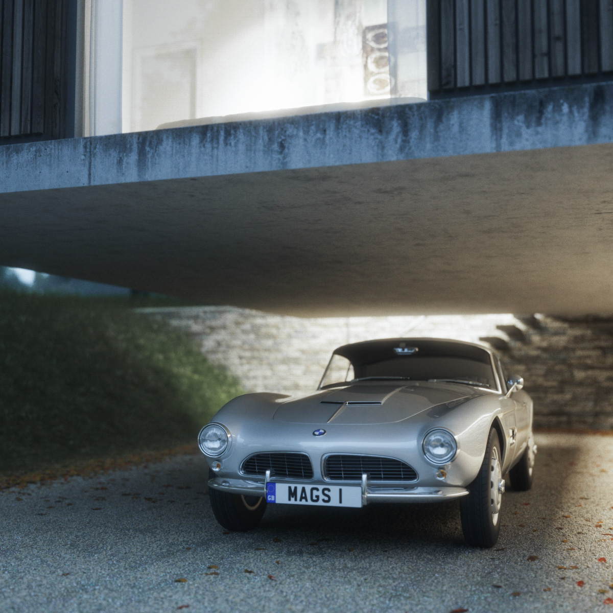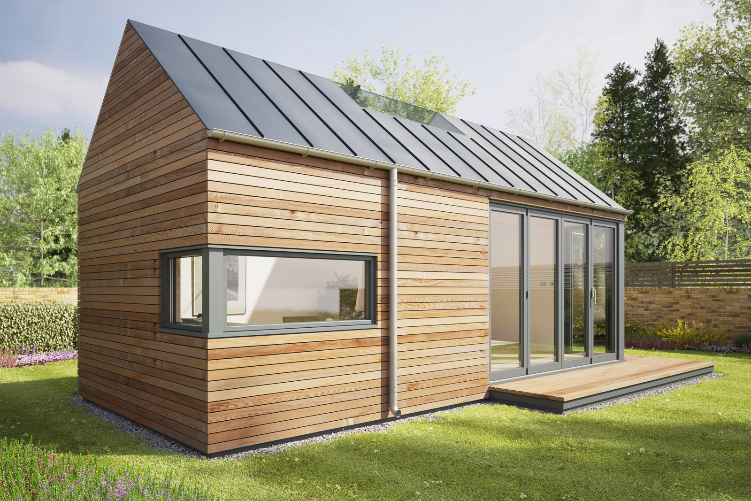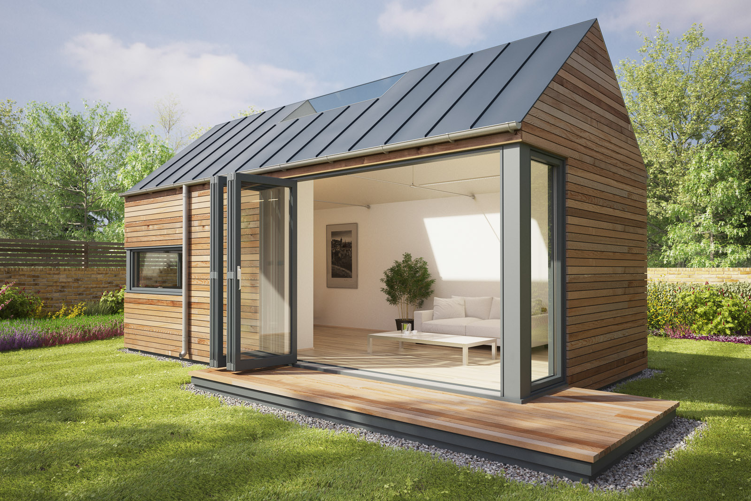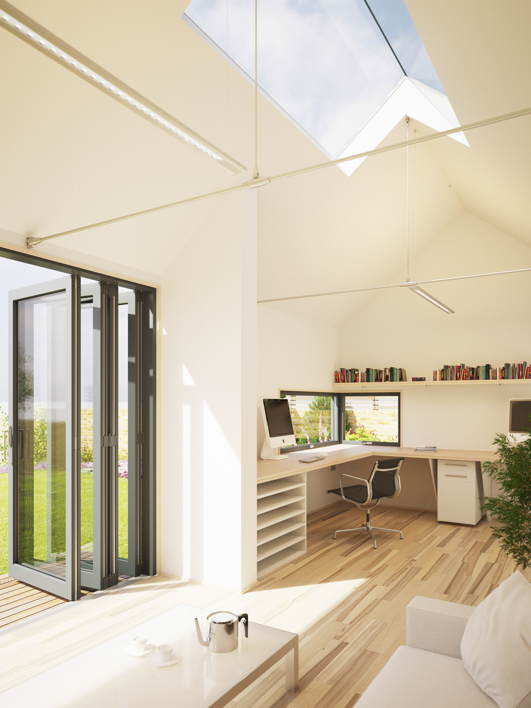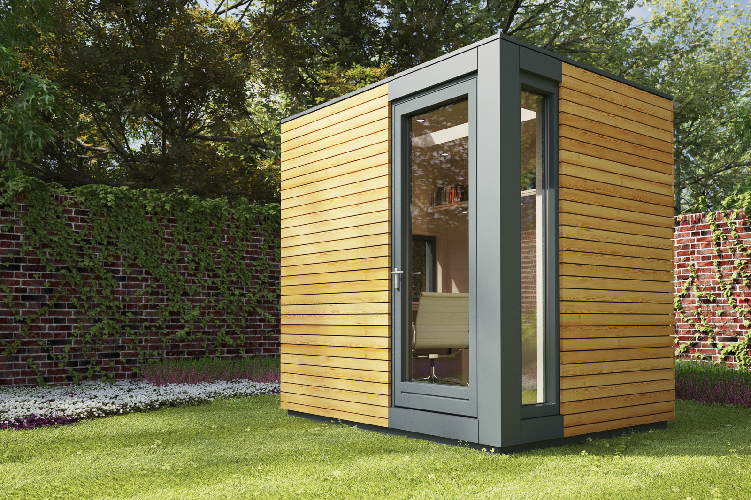You can view a slideshow of the complete set of exteriors (7 images) here.
Technical info:
I used sketchup as usual to model the house itself, and then imported everything into 3dsmax to set up the scene. Vray for 3dsmax was used to do all rendering, Forest Pro for the landscaping and the trees were placed with the help of the advanced painter script. I used Brix (now called Mighty Tiles, you can buy it via Ronen Bekerman or alternatively here) for some of the materials, and also Thomas Suurland's Multitexture map (cg-source.com) for the shingles.
The HDR sky I used for the exteriors was 1941.
Landscape elements:
- I used (and tweaked) some grass models by Bertrand Benoit - Various trees by 3D Mentor - HQ Plants 2 - Cedar of Lebanon tree by Xfrog - The gravel was just four individual stones modelled quickly in 3dsmax and scattered with Forest Pro (with random colours)
I'm going to do a more extensive blog post talking about the development of the look and feel of these visuals as well as going into technical aspects in more detail. If there is anything you would like me to focus on please let me know!

