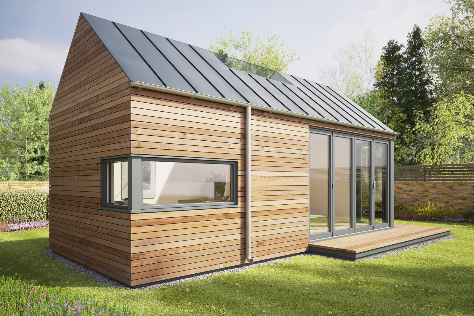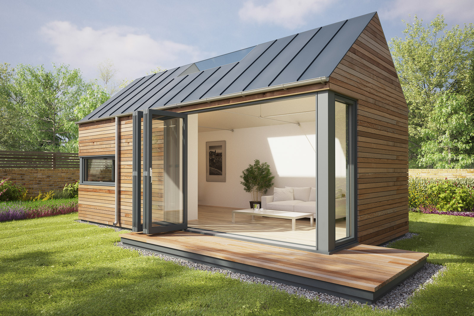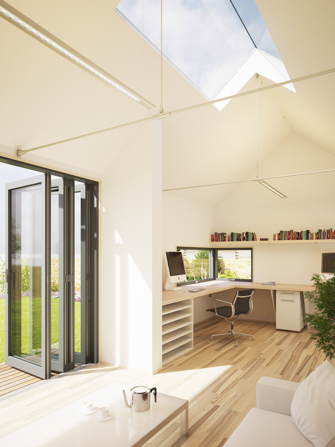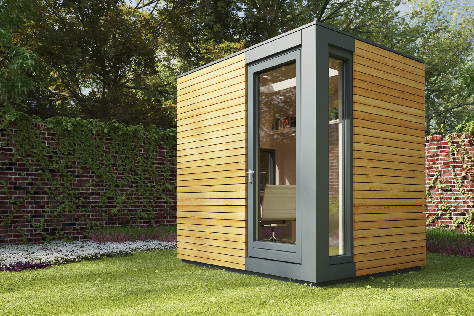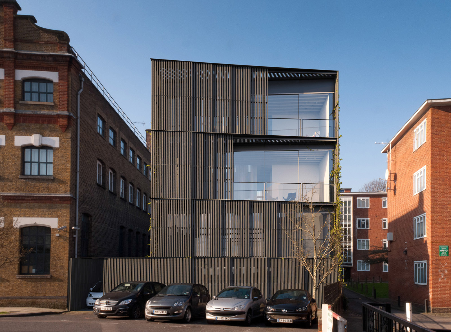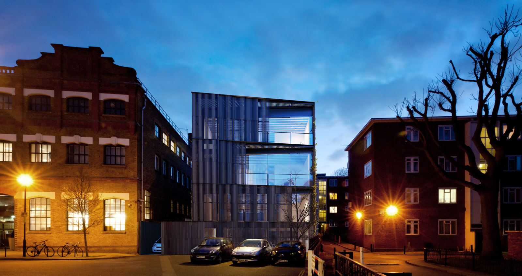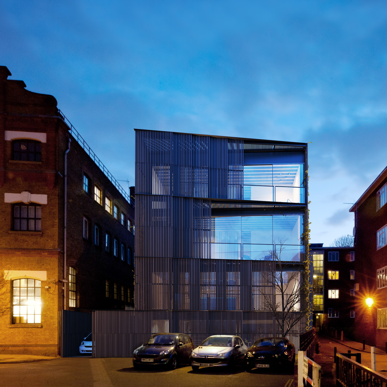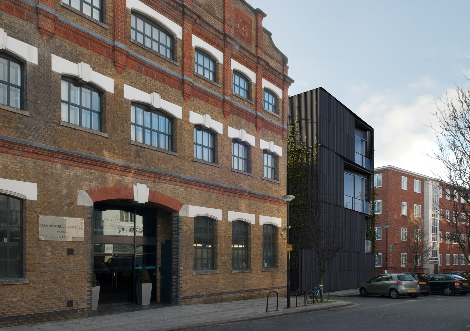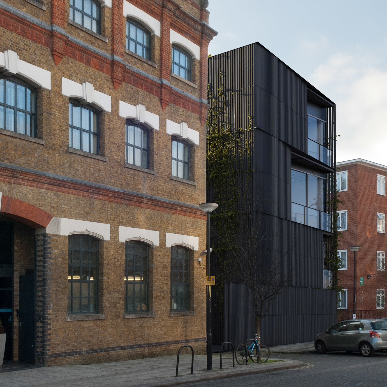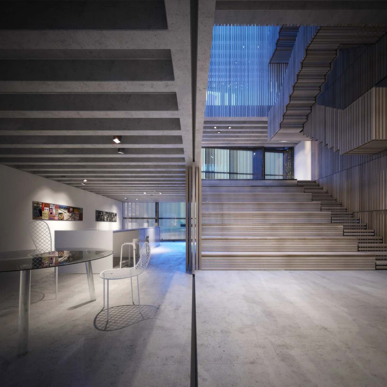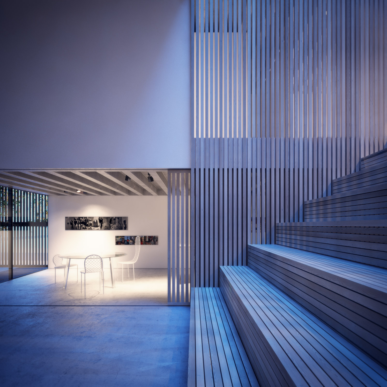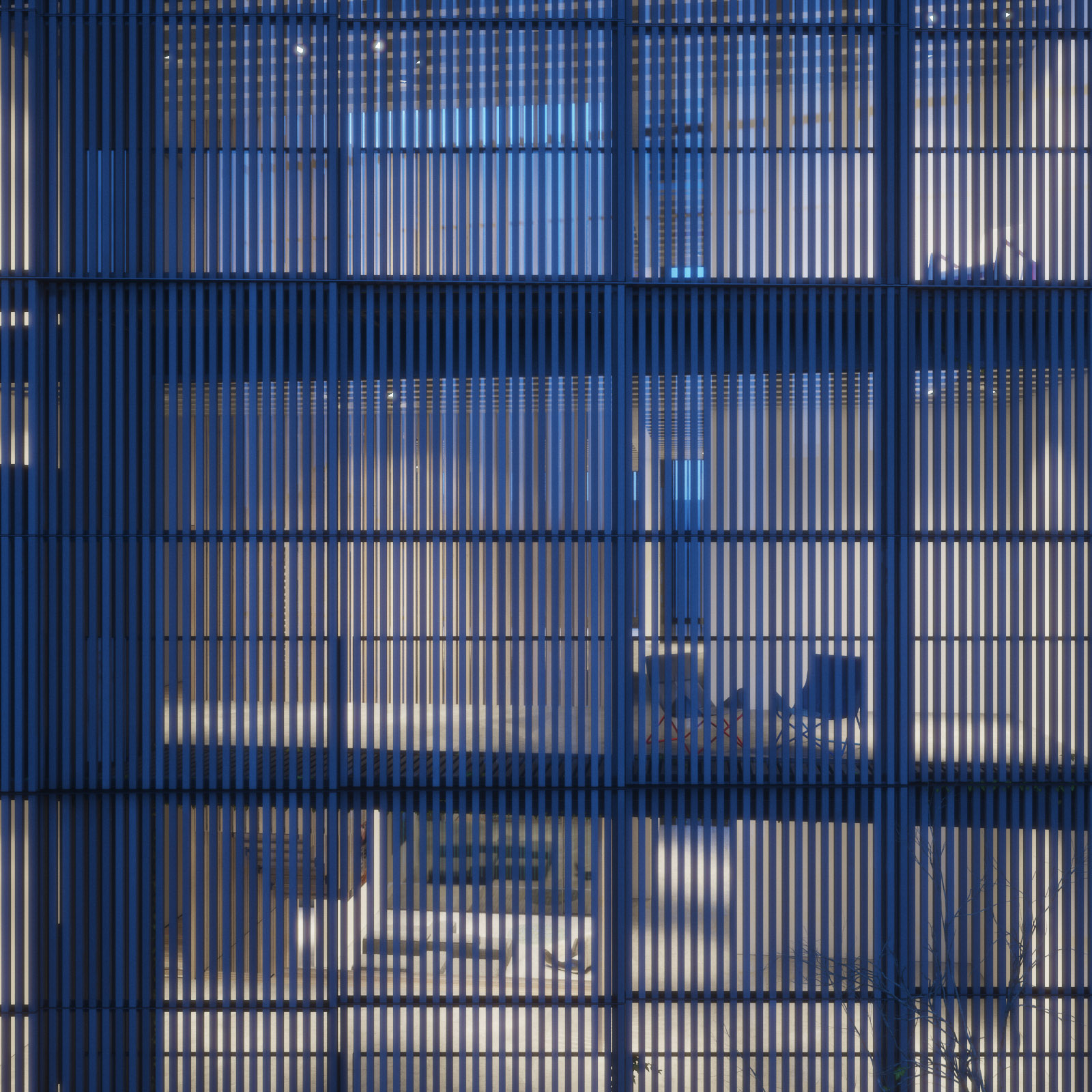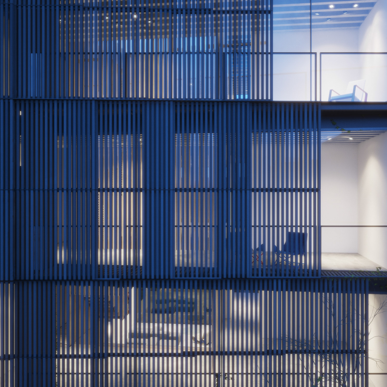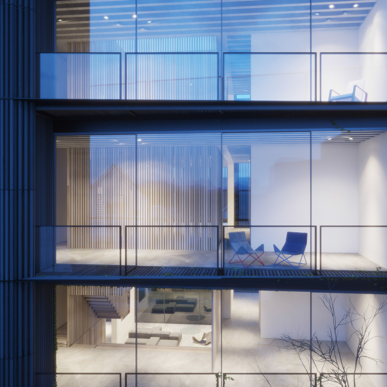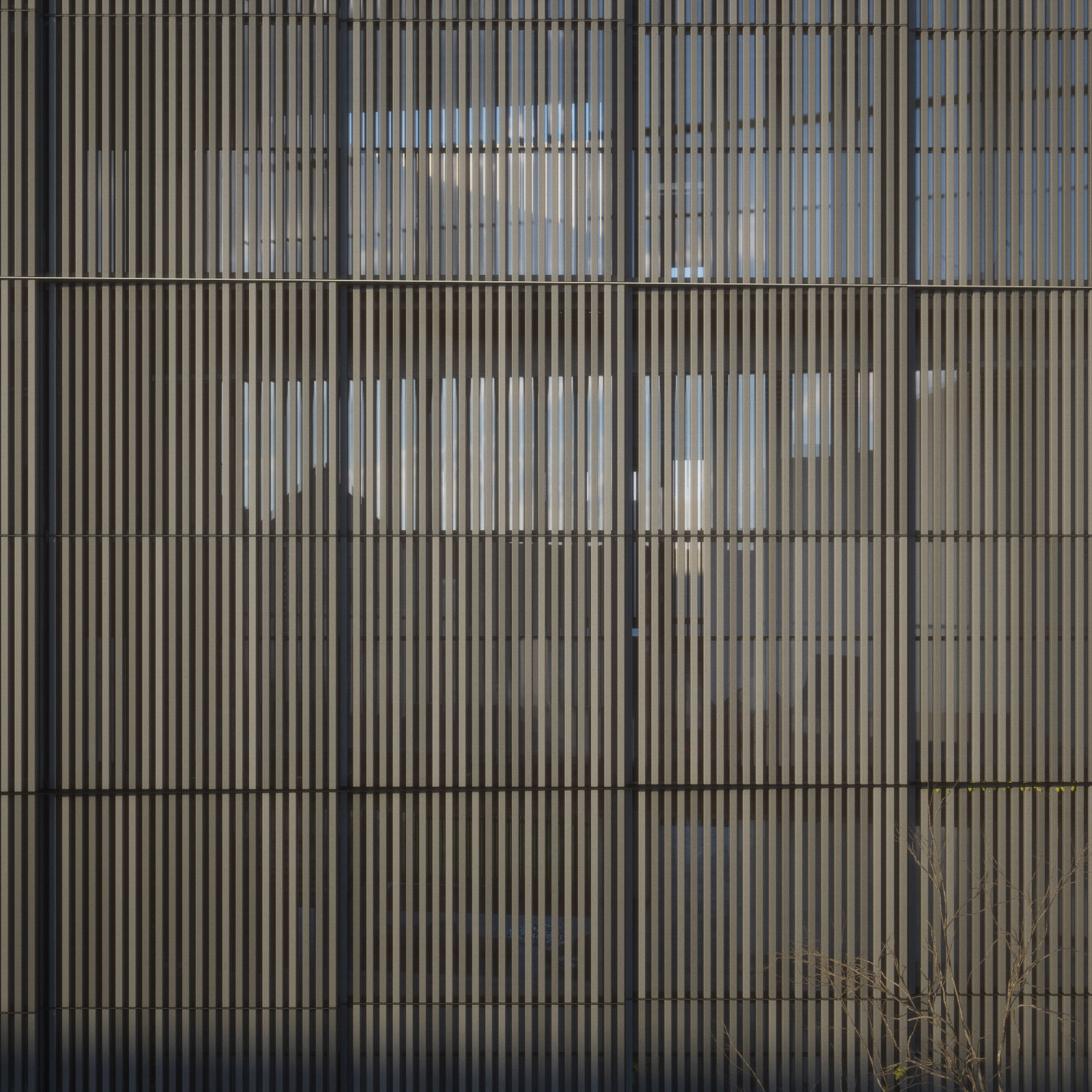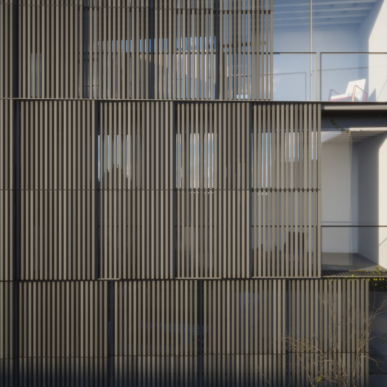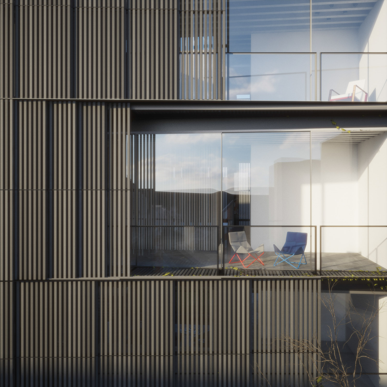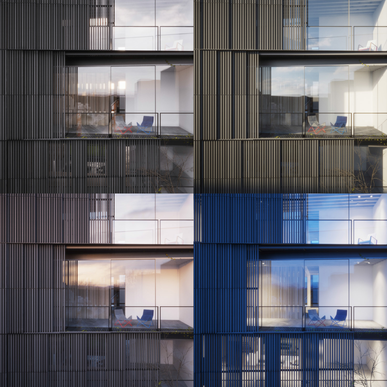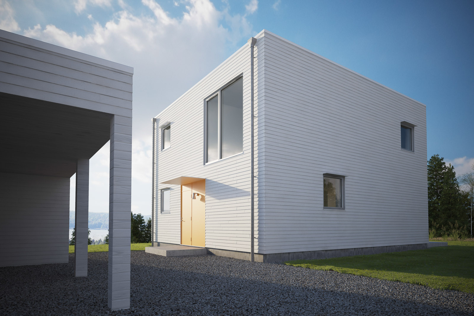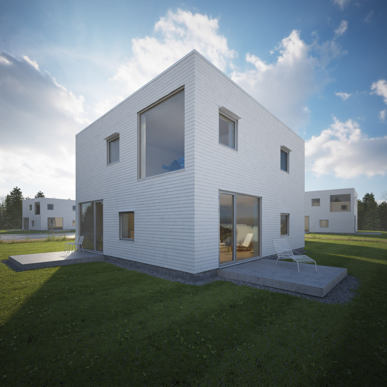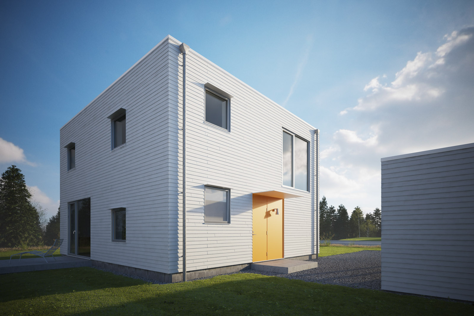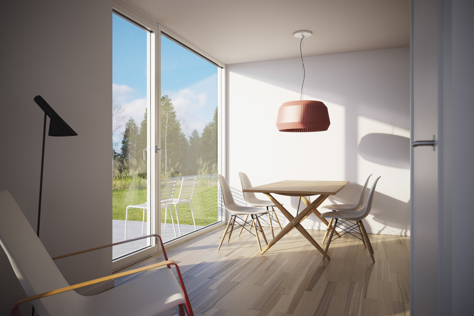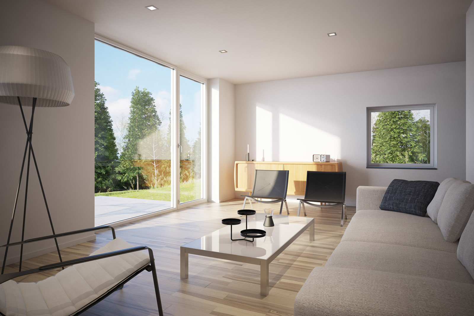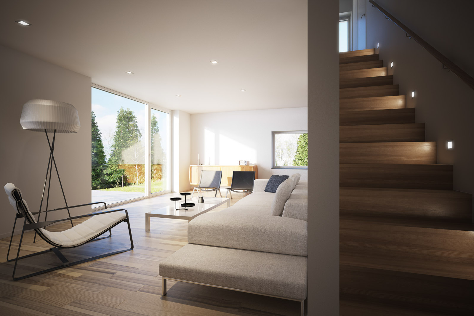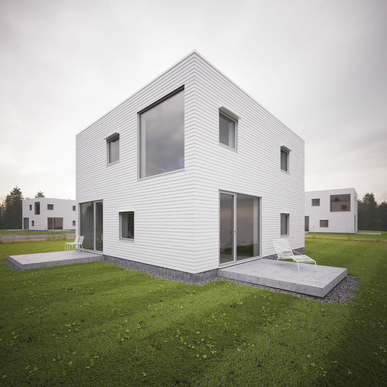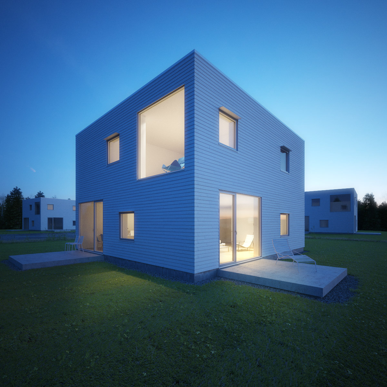This is just a quick post to answer two of the most commonly asked questions relating to my HDRi skies: 1. Why does it look weird in photoshop?
This is because when you open the exr or hdr file in photoshop the default exposure level is very high, you can simply drag the 32 bit exposure slider up and down to preview the full range
2. How do I load the exr/hdr in 3dsmax?
I normally use them in a vray dome light, and load them using the bitmap loader. I like to keep the multiplier of the dome light at 1 and adjust the output of the bitmap to control the intensity of the exr/hdr sky. If you use a physical camera approach then you can usually keep the output value at 1, if not, you might need to lower it as far as 0.005.
Remember to set the mapping to environment and spherical.
UPDATE A:
An alternative way of loading exr/hdr files if you use VRay. I have been using this method for quite a while now and enjoy the extra level of control the VrayHDRi loader gives me. Not only does it provide easy access to gamma controls for the HDR sky (see here for more info: HDRi Lighting Workflow), you can also use the two available multipliers to bring the HDRi exposure range down to be viewable in the viewport, and then ramp it up again at render time. In the screenshot below I have an overall multiplier of 0.02 and then a render time multiplier of 50 (bringing it back to 1.0).
Feel free to ask questions, I will update this FAQ with anything useful that comes up.
I go into more detail on how I use hdri skies in my HDRi sky lighting tutorial and even more detail on using HDRi skies together with a vraysun here.




